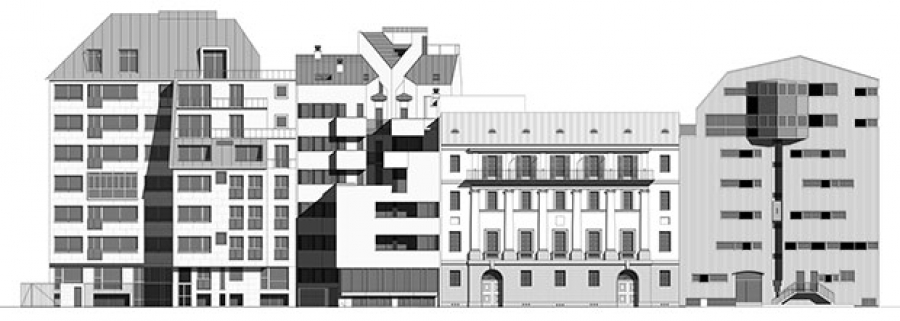The exhibition, curated by Orsina Simona Pierini and Alessandro Isastia, former authors of the volume Case Milanesi 1923-1973 (Ulrico Hoepli Editore) and sponsored by FAI-Fondo Ambiente Italiano, is an opportunity to discover a selection of the most significant Milanese houses of modernity.
Starting from the transformations of Milan, the first place where modernity is realized in Italy in continuity with tradition, the exhibition is enriched, with the advice of Alberto Saibene, with testimonies from cultural, literary, artistic and cinematic context that have dialogued with the architecture and the pieces of the city that changed the face of Milan between the twenties and the seventies, affirming the golden age of bourgeois civilization. This search for representativeness is made explicit by a scenographic installation in the Galleria degli Armadi, curated by Alessandro Isastia. The insights on the interior allow you to ‘look in and close’ the residences, while in the vestibule leading to the exhibition space of the attic, a large map of Milan, extended on the floor and on which it will be possible to walk, allows visitors to identify the houses in the topography of the city and to ‘move’ from one house to another by designing itineraries and virtual routes. A section is also dedicated to the architects who designed the houses: Piero Portaluppi, Giovanni Muzio, Luigi Caccia Dominioni, Vico Magistretti, Aldo Andreani, Gio Ponti, Ignazio Gardella, Figini and Pollini, just to give some examples.
Lastly, the heart of the exhibition: the long wall where the 23 selected houses are presented. The many different facades that formed the new image of the city will be placed side by side on the same scale. In front of this large exhibition wall, the photographic description of the houses, their plants and their materials, which allow the visitor to ‘touch’ the skin of the buildings. The exhibition was designed by Giussaniarch and Studio FM designed the graphics.
The text above is taken from the press release available at FAI website.












