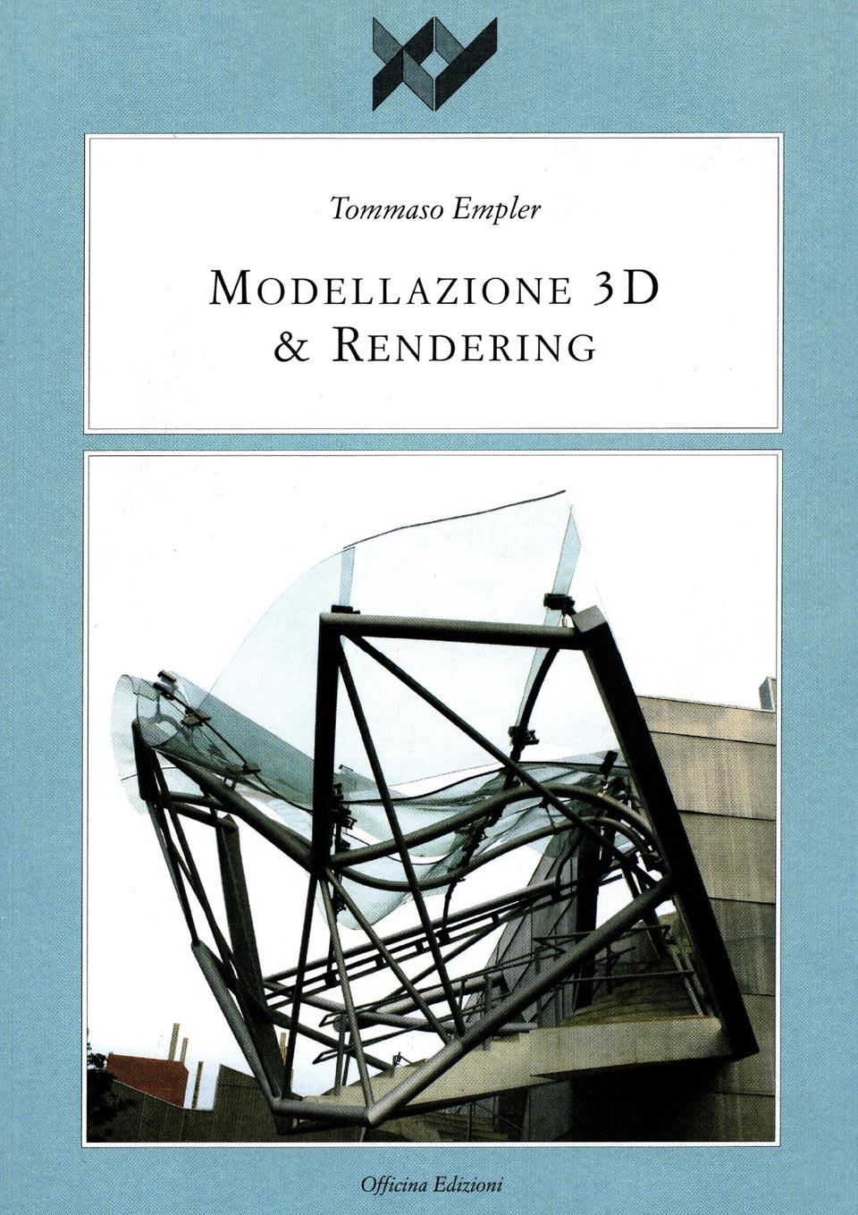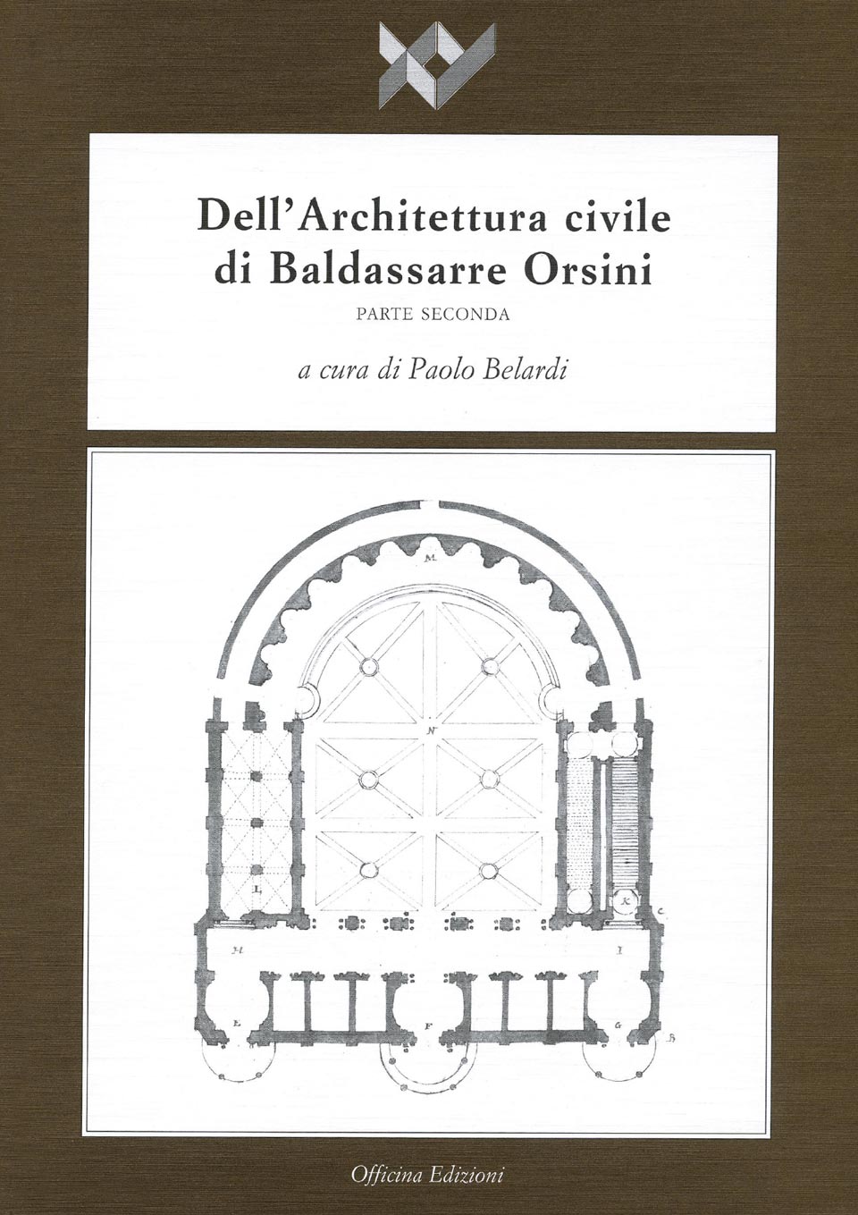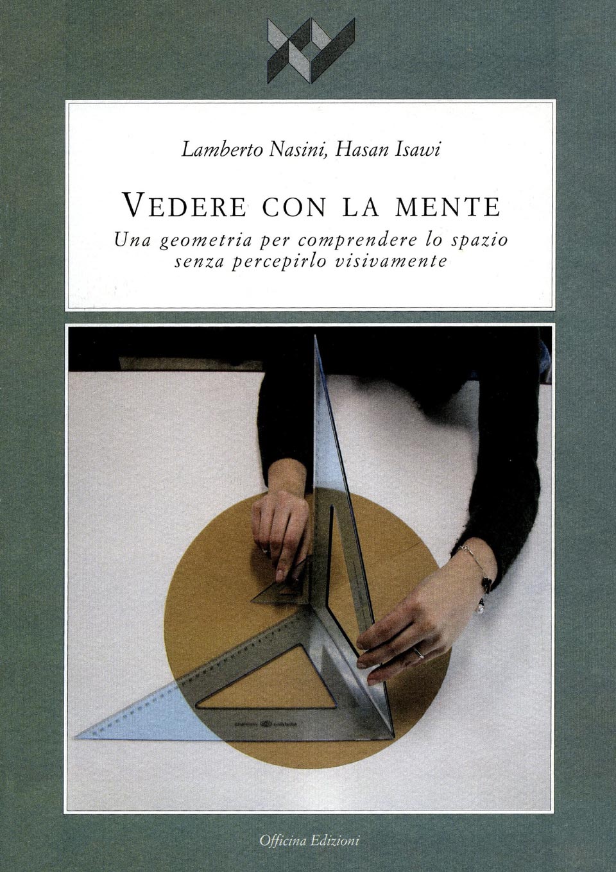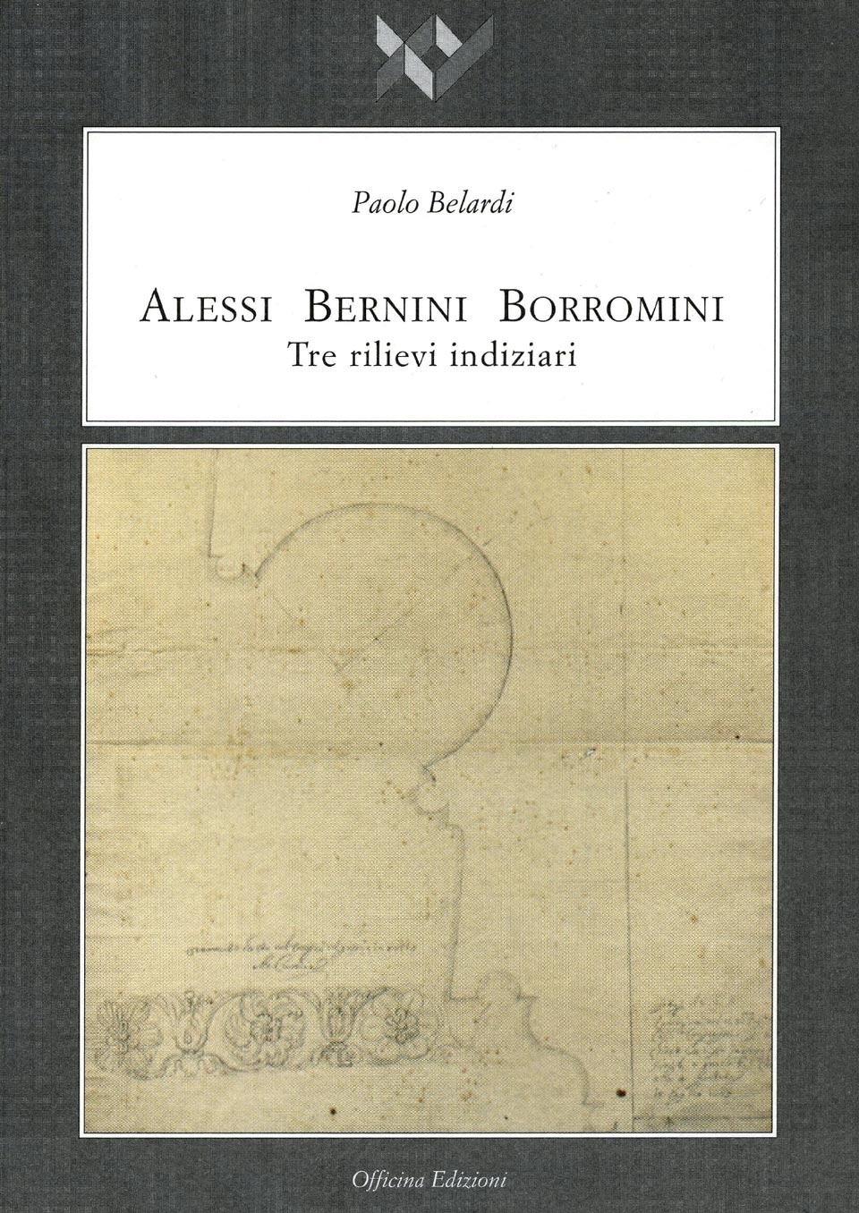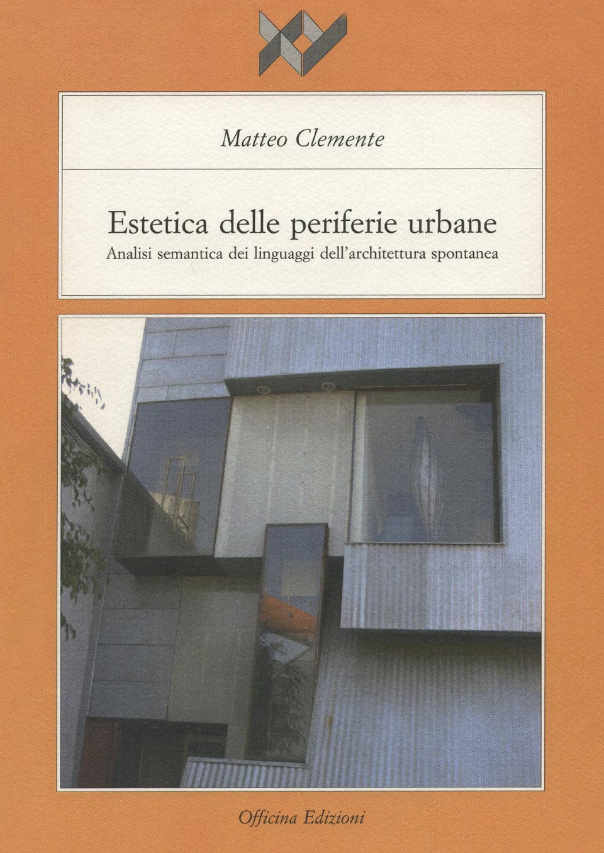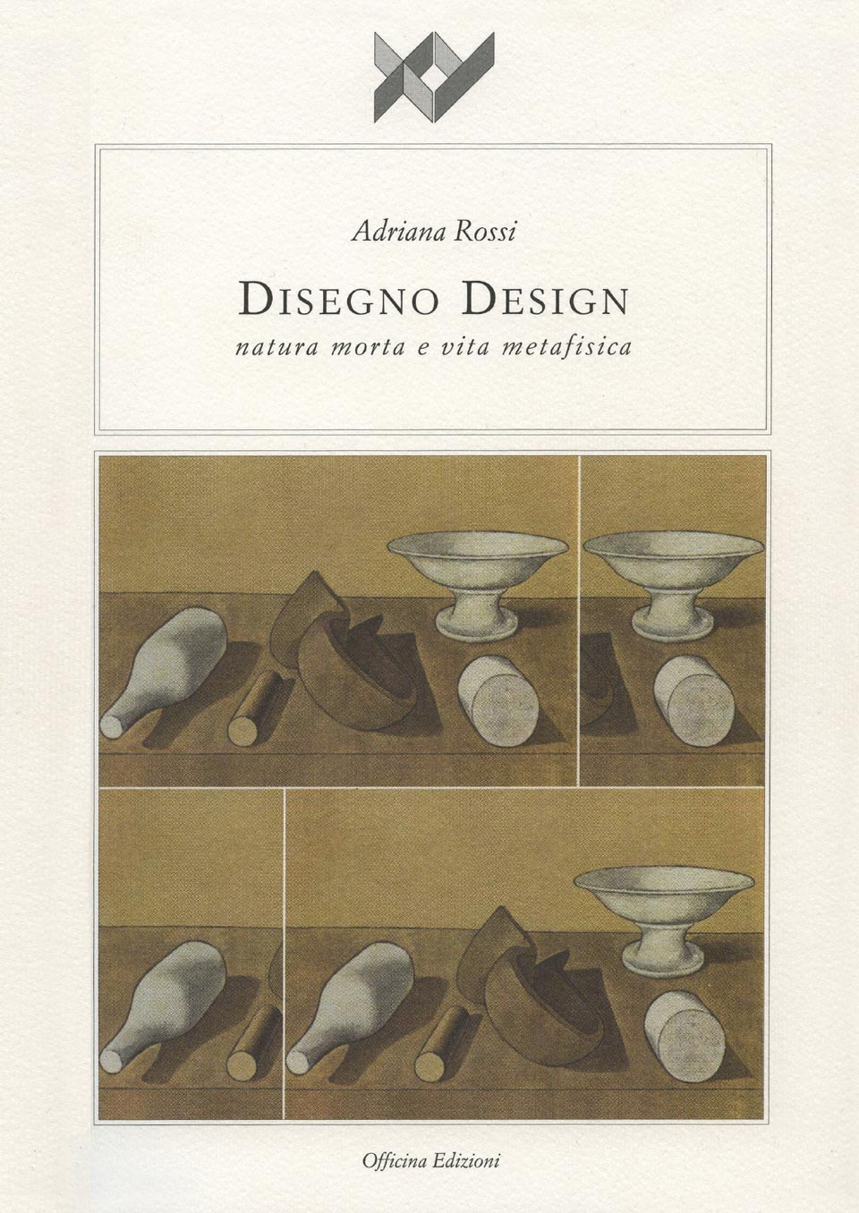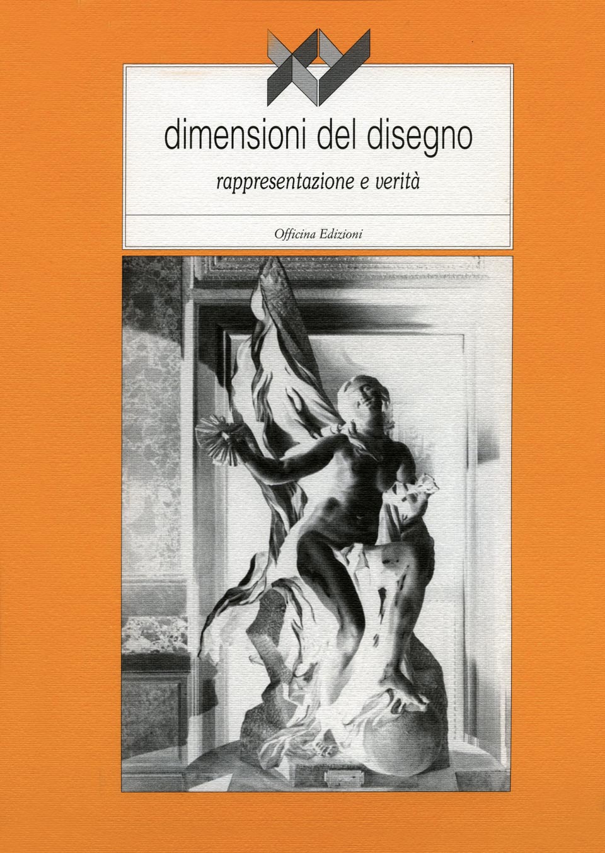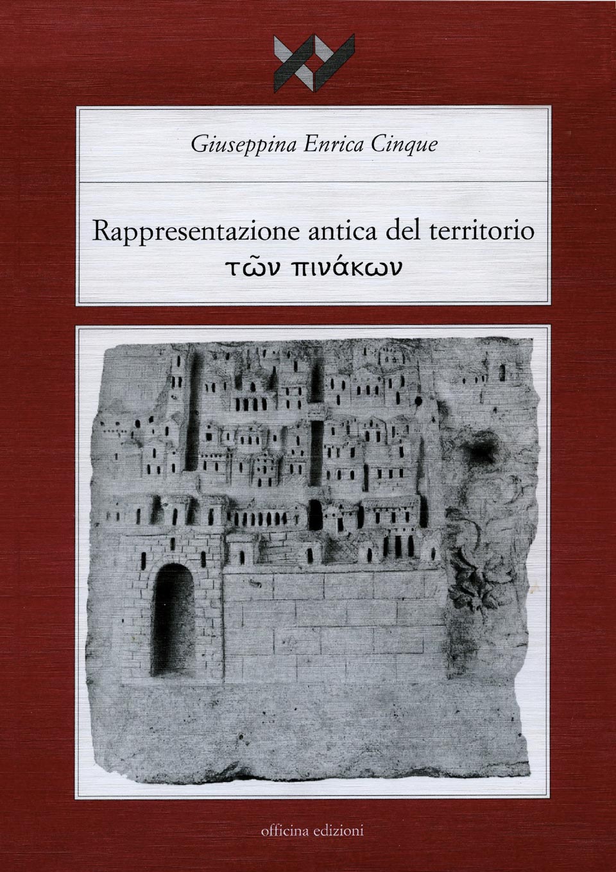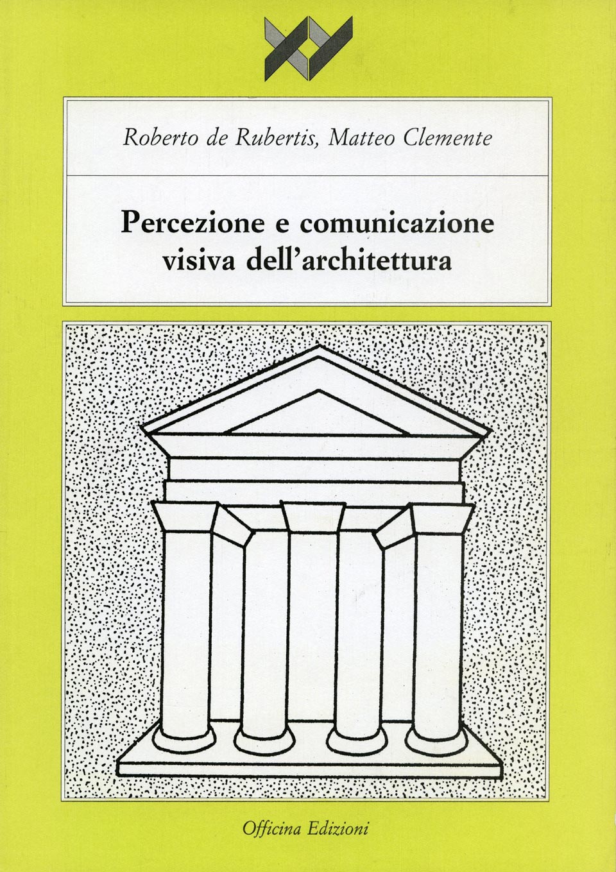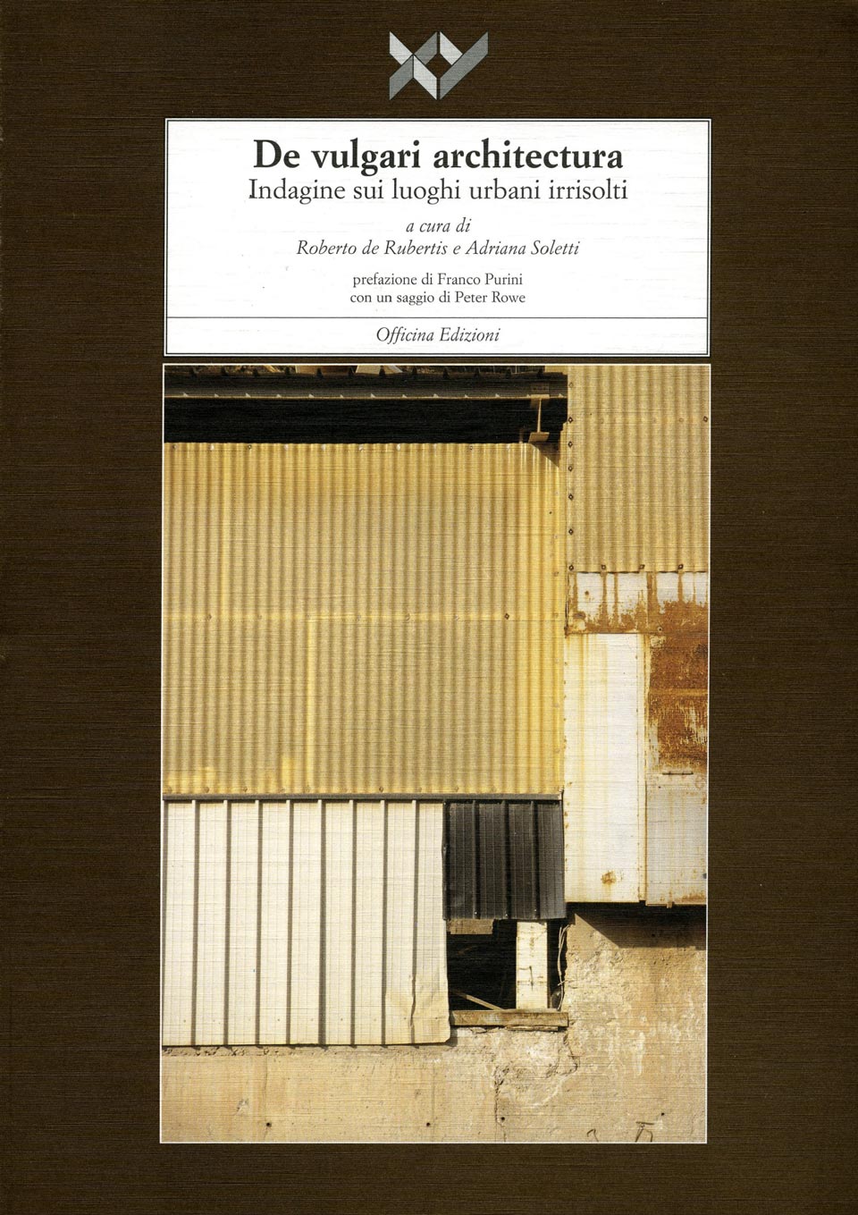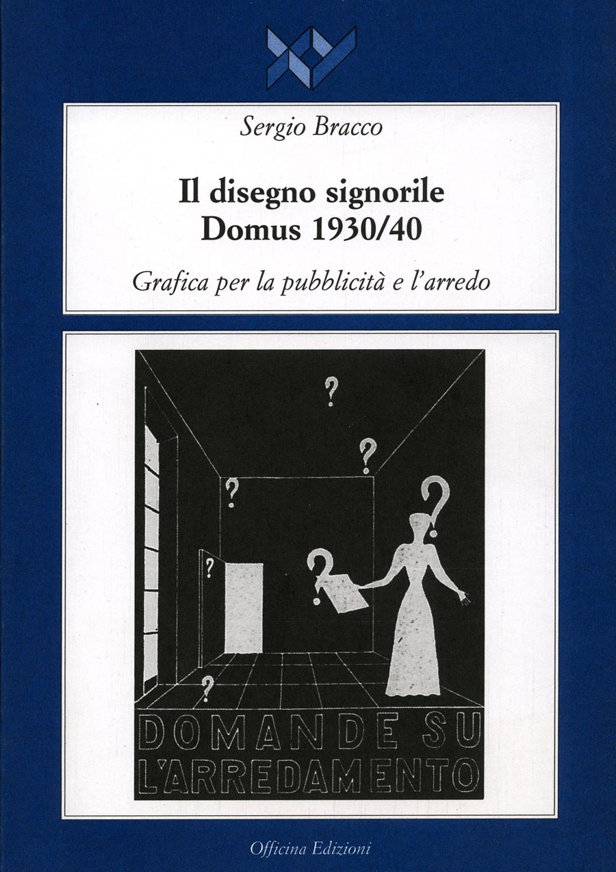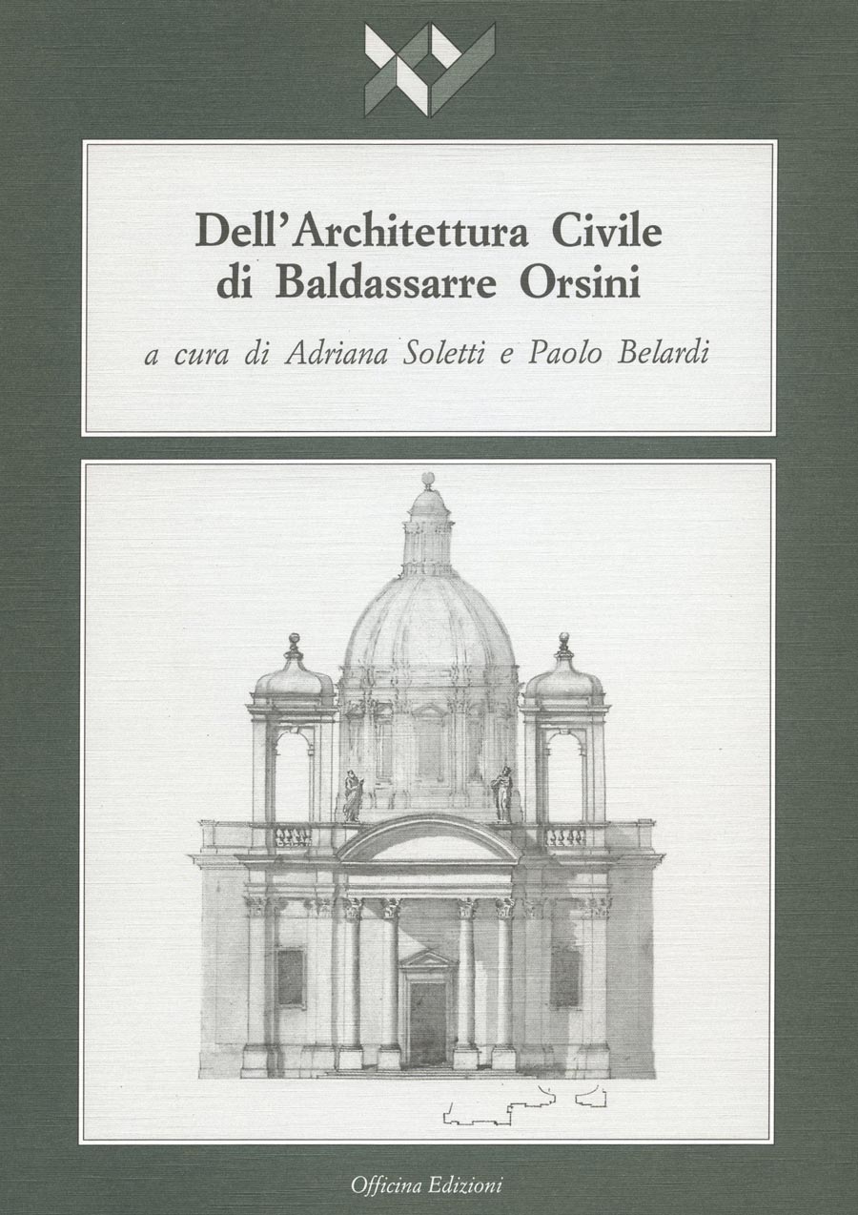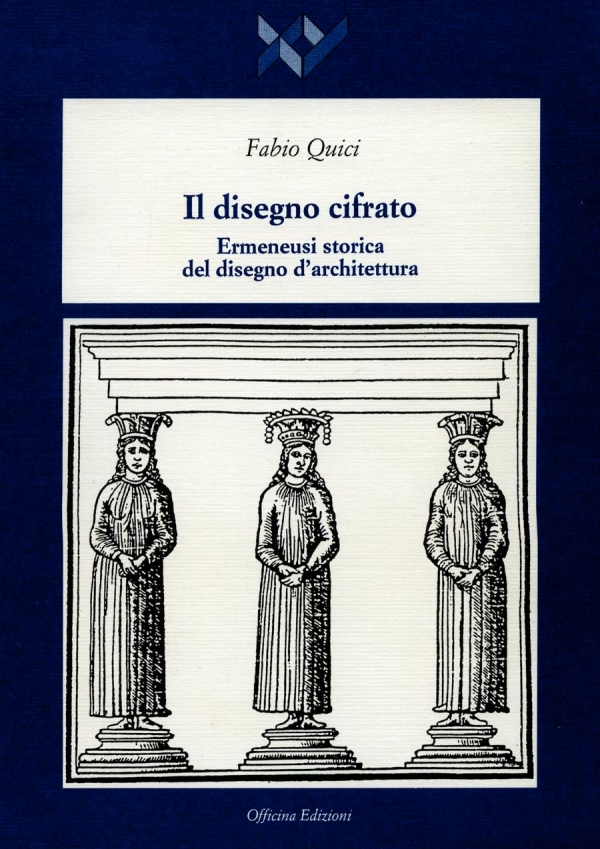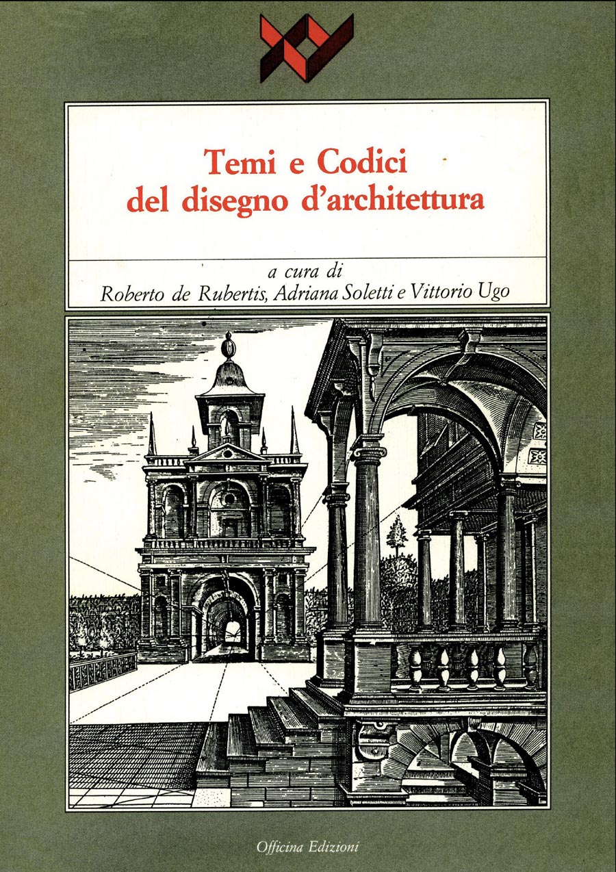This book addresses issues of computer-assisted representation, avoiding to act as a manual for education of special techniques. Instead it identifies the logical processes by which the programs themselves can operate and illustrates the operation method independent of individual applications, seeking rather the methodological comparison with the laws governing geometry of projections, optics and perception, namely those disciplines that investigate the very foundations of vision and representation. Drawing as a form of knowledge, critical survey and architectural design are addressed in their capacity as pliable instruments in the hands of the operator, thus suitable to stimulate the use of new more intelligent technologies and, above all, able to help designers and researchers in the most accurate assessment of opportunities and limits of the means used.





